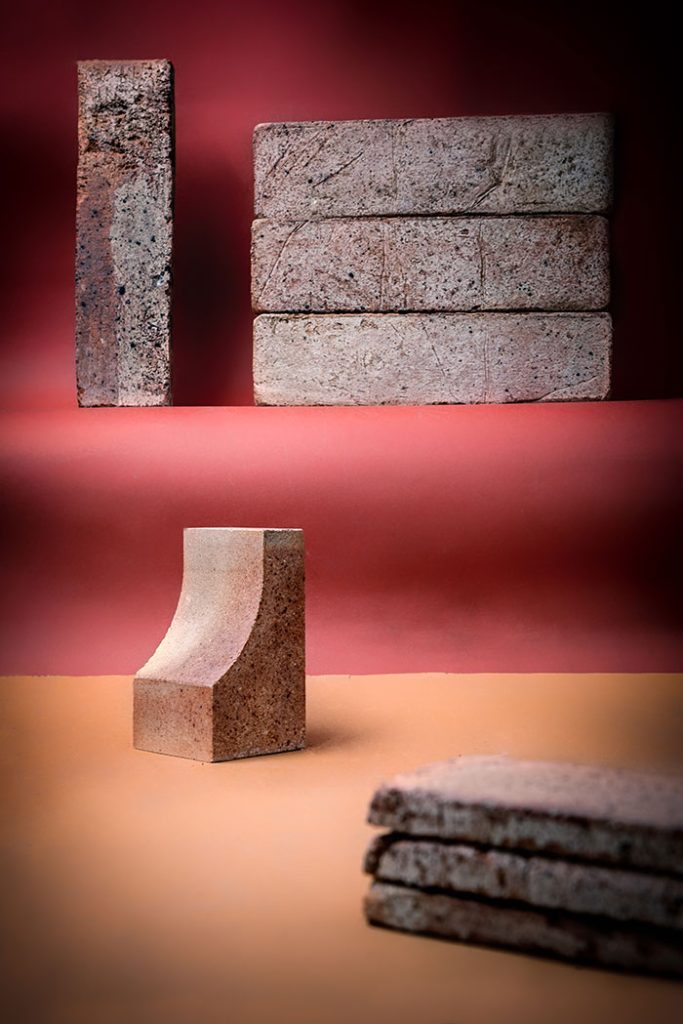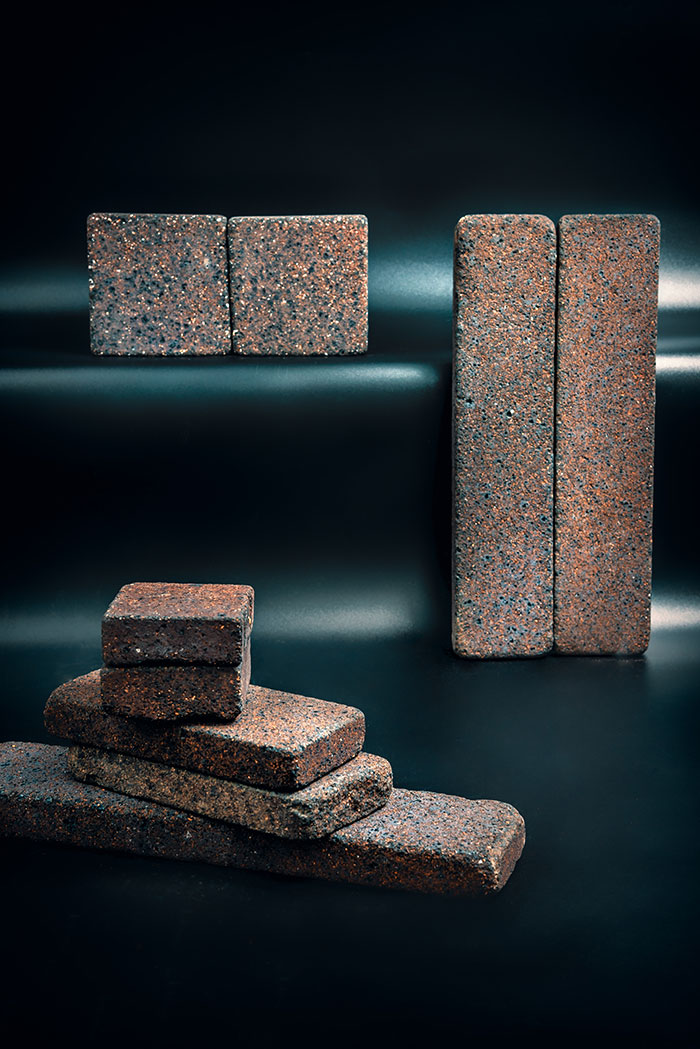Dry facade
A dry facade system is a facade implementation system that connects the facade (Such as bricks, clay, prefabricated panels, stone, etc.) to the body of the building; mortar is not used. This system’s facade components are connected with metal equipment such as rails and screws. Using this system, clay and stone, ceramic, wood, and composite panels can be applied.
Ventilated façade and rain screen
View of a brick rain wall is composed of an exterior brick shell, ventilated duct, Insulation layer, and interior moisture shell. In this system of equal pressure (open connections in rainy conditions create equal pressure, and the pressure inside the cavity equals the external pressure, so the precipitation has no tendency to lead into the hole), most of the water does not pass through the brick shell; infiltration droplets are also transferred to the bottom of the facade by drainage or evaporate in the constant airflow behind the facade.
This convection process raises the warm air during the summer and displaces the warm air inside the cavity with the cool air. While during the winter, the air inside the hole is not warm enough to rise; this helps the insulation layer to retain heat inside the building. The chimney effect prevents the facade from overheating during the summer and helps maintain the indoor temperature in winter.


Advantages of ventilated faced
Extra initial capital compensates by durability, energy efficiency, and low maintenance costs. Therefore, a brick facade is an excellent option for new construction and renovation projects. This is the basis of a sustainable future that increases the home’s thermal comfort while reducing energy costs.
The use of insulation is optional, but when combined with the rain screen wall system, the thermal and acoustic insulation of the building is significantly improved. This has a significant effect on health by reducing stress and fatigue. In addition, the system eliminates thermal bridges.
Continuous ventilation inside the air cavity improves the durability of the outer surface, as it keeps it dry.
The exterior brick facade is sunscreen and does not need maintenance; it can withstand severe weather conditions.
Reduces moisture inside the building and its outside wall. The continuous circulation of air inside the air cavity acts as an additional protective layer and prevents the possible penetration of water through the joints.
The air cavity allows a more stable temperature to be maintained around the building. This helps prevent the risk of cracks and other structural issues. Because the structure is not subject to extreme temperature changes, it is less prone to shrinkage.
The rain screen makes it easier to keep the building cool during the summer and provides better control of heating in the winter, both in terms of thermal comfort and energy savings. Energy costs can be reduced by 30 to 40 percent.
A: Due to the speed of execution and the possibility of concurrent execution of the facade and structure, total project time will be reduced. B: Due to the lightweight facade, the dead load on the main structure of the building is reduced; thus, steel rebar and concrete or steel structure can be saved.
In the Ventilated facade system, mortar-less installation and delivering ready-to-install facade parts as per shop drawings, the amount of construction waste will be very low, and the installation process can be done without the extra noise.
The dry façade system is not vulnerable to earthquakes up to 7.5 Richter, so the risk of dry façade collapse during a severe earthquake will be very low.
Due to the lower weight and the possibility of being installed as an independent facade, it is possible to recondition old faces and enjoy the benefits of insulation and beauty.
Execution of this system is much faster and easier than other methods of facade implementation to the lack of mortar in high parts of the building. It is also possible to access different parts of the facade and infrastructure for periodic maintenance, especially in high-rise buildings.
In a dry facade, due to the use of metal components that are the mold and pattern of facade execution, and due to the possibility of preparing and section facade at the production site and no need to use scaffolding, the facade execution speed increases significantly.
Acu-therm insulation
The proposed mineral wool is produced with the latest technology by national and international standards, is sound heat insulation, and is hydrophobic. The fibrous structure of mineral wool provides excellent acoustic properties and proper absorption for this type of insulation. Also, with very high-temperature resistance and non-flammability and smoke emission, this type of insulation is in the group of fireproof insulation. In this way, mineral wool is the best thermal and sound insulation type for the construction industry.
Fixed curtain façade
In this type of facade, brick pieces are executed as fixed / hidden (without the ability to change shape / dimensions / distance).
The brick frame is selected according to the SBCD catalog and is factory-produced and installed on-site according to the desired design in a suitable metal structure.
Movable façade
In this type of facade, brick pieces are found as visible / moving hides (with the ability to change shape / dimensions / distance) and in the axis desired by the designer. According to the selected SBCD catalog, after machining and reaching the desired shapes and dimensions in a suitable movable metal structure, the brick frame is produced in a factory and installed on-site. Electrification of the movement of these facades can be done according to the order.
BRICK
Depending on the dimensions and shape of the desired brick, a groove, gap, hole, or edge is created for installation during or after the production process. The dimensional requirements of bricks for dry installation are more stringent than the national brick standard of Iran; therefore, all bricks must be calibrated within the allowable range before any preparation for dry installation. Calibration and preparation for installation are done in the factory according to the Shop drawings and prepared for each project.
Acu-therm insulation
According to the requirements of the governorate to reduce energy waste and provide comfort to residents, a layer of mineral wool insulation, explicitly produced for SBCD Company according to the desired criteria, has been considered in all proposed installation methods. In addition, the system is installed so that the air insulation layer is provided to meet the standard requirements. Based on the vertical installation distances of the structure, insulation is produced and delivered in appropriate dimensions.
Infrastructure
Depending on the overall weight of the façade, installation height, and how to connect to the building, calculations of structures and infrastructures are suggested. Plated designs in medium and large projects increase their useful life in special installation conditions. Infrastructures structures can also be produced from complete bolts and nuts.
Structures connection system:
These parts are produced in the factory and shipped in suitable packaging and the required number according to the order.
Flexible structure
The installation structure is produced with several profiles. Depending on the dimensions and height of the installation, one of the profiles or a combination of them is recommended to cover the complexity of the design. The structures are cut to appropriate lengths, coded, and delivered in proper packaging to reduce the fines according to the executive plans and workshops prepared for each project.


