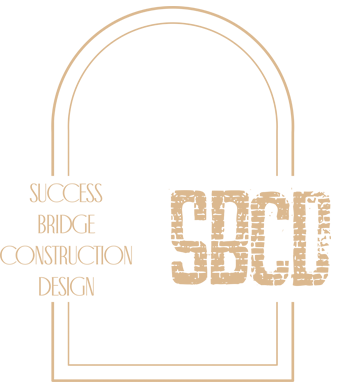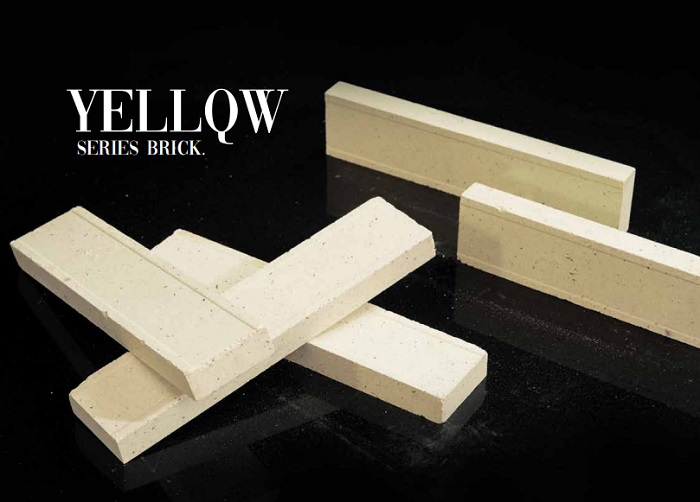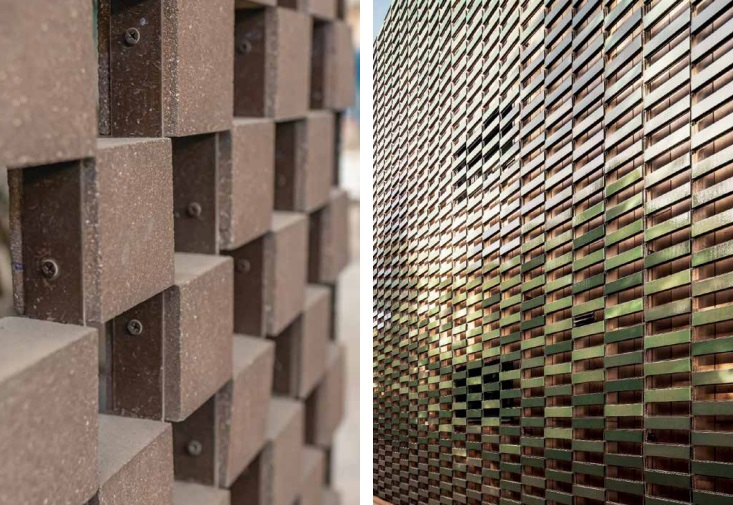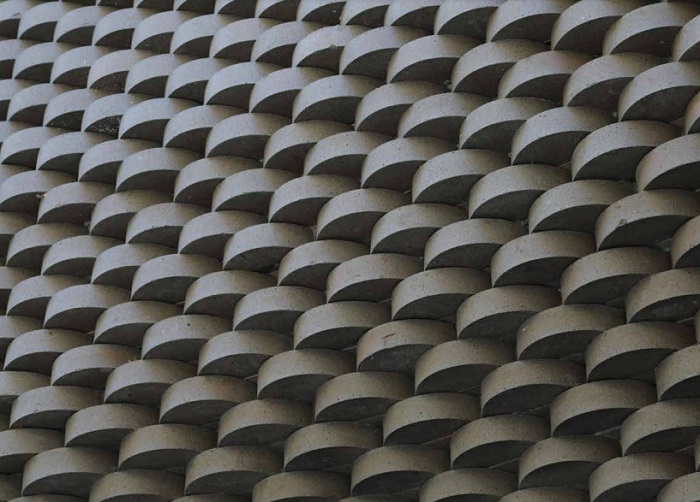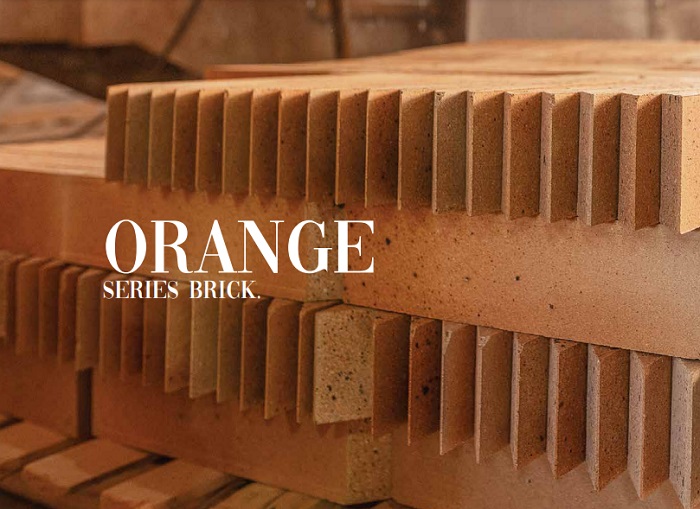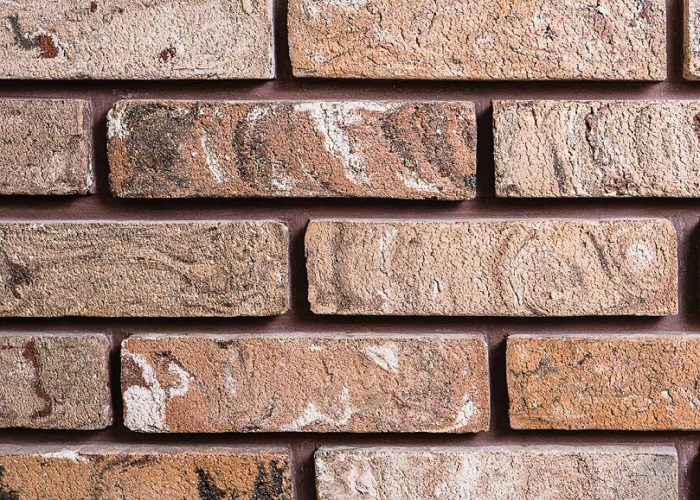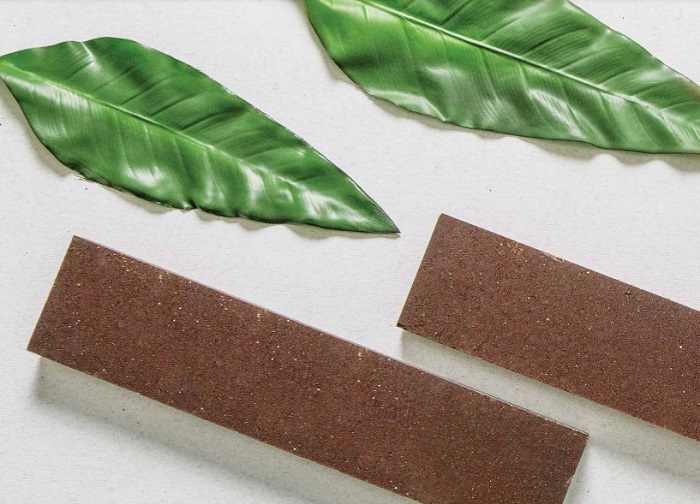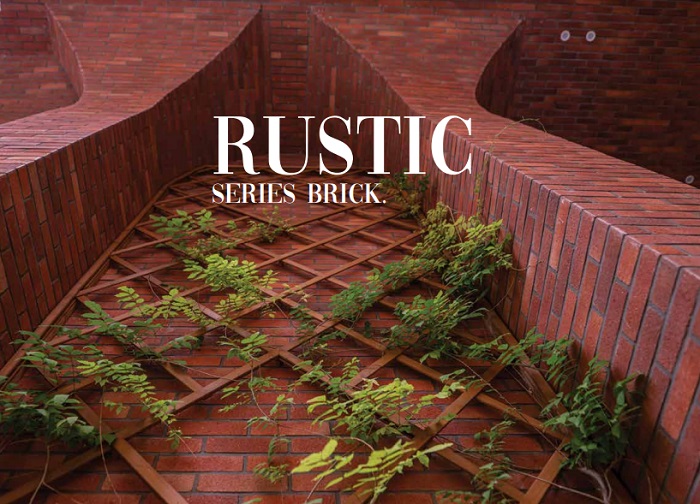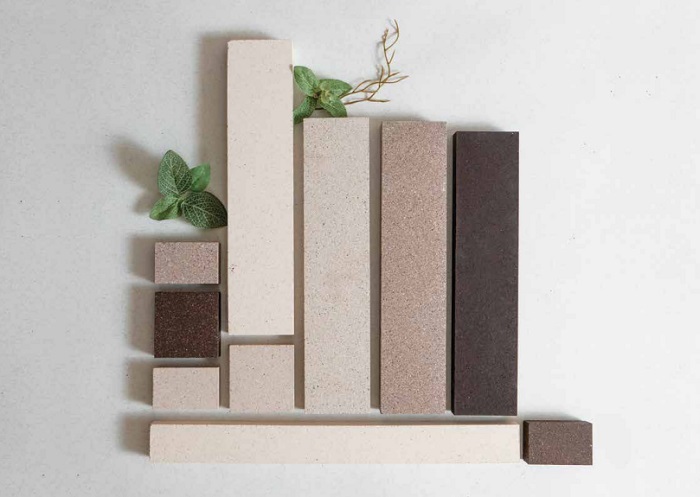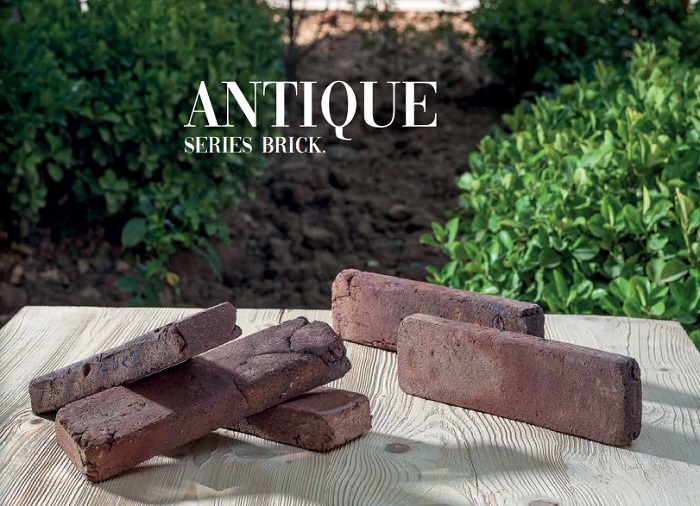See Our Products Types
Terracotta panels are one of the most modern and original dry facade systems; Large brick elements with an effect of pottery texture, along with a range of natural colors, create a good harmony with the original architectural symbols. Vertical and horizontal lines of tiles, which symbolize modern architectural elements, and the possibility of combining different colors of this facade and combining it with other facade systems such as stone, wood, and glass, are among the reasons for the popularity of this facade system in the world. There is no limit to the size of the parts, the shape and colors of the terracotta for the facade, allowing architects to have a variety of designs. The terracotta facade’s natural appearance and durability make the building look new. These facades are presented in two classes of different dimensions: 1. Full body class (dimensions,100*12,80*20,90*15) These products, which are produced in bulk, depending on the customer’s needs, can be produced in different dimensions or unique shapes, customized and similar in color to small facade bricks. Implementation method and infrastructure is the specific method of SBCD and is identical to Terracotta class products. 2. Terracotta class (dimensions 90 * 45,60 * 30, 30 * 120, and more significant) They are produced as hollow Bricks in the weight class of 30 kg/m2. The colors are different from ordinary bricks; unique dimensions and Louver parts can also be ordered.
- General specifications
- The most economical brick facade system
- The possibility of vertical and stepped installation
- Designed to measure up the requirements of topic 19
- Suitable for mass construction and high-rise construction projects
- Ventilated faced whit rain wall capability
- The shape of the bricks and the installation system; Ensures easy installation and dismounting of bricks.
- Good thermal insulation; Consists of air layer and Acu-therm insulation layer.
- Rain protection; It is impermeable to rain, and natural ventilation removes moisture from the surface.
- Lightweight facade; In the range of 50 kg per square meter
- Ability to install in all seasons; The connection of bricks to the subsystem is exclusively mechanical and does not depend on weather conditions. Simple, economical, and durable.
- With installation supervision; does not require professional training.
- Retain heat inside the building in winter and prevents outside heat from entering the building in summer.
- Resistant to acids, moss, mold, and soil. Stains, including graffiti, are easily removed. Versatile protection
- Effective removal of moisture and vapor permeability due to the ventilated façade.
- Fire resistant with none-combustible materials
- Sound absorption by a porous layer of insulation.
2. Brick panel
For installing small-size bricks in traditional and modern layout patterns, the system is designed based on large-size panels. In this system, in the factory, it is installed in the supporting structure (panel). The prepared panel in the dimensions of a few square meters is delivered to the installation site and installed on the infrastructure structure by bolt and nut joining.) The light weight of the installation structure, the possibility of joining, using insulation, eliminating the installation skill, reducing waste, cost, and time of installation, and maintaining traditional and complex bricklaying patterns are other advantages of this installation system.
General specifications
- Use of all color codes of the SBCD
- The light weight of the installation structure
- The possibility of mortar jointing or using a metal band
- Contrive two layers of insulation in the system
- Eliminating the installation skill and reducing waste
- Reducing cost and time of installation
- Maintaining traditional and complex bricklaying patterns and deepening the possibility
- Horizontal, vertical, and combined installation, jointing of different combinations, and deepening.
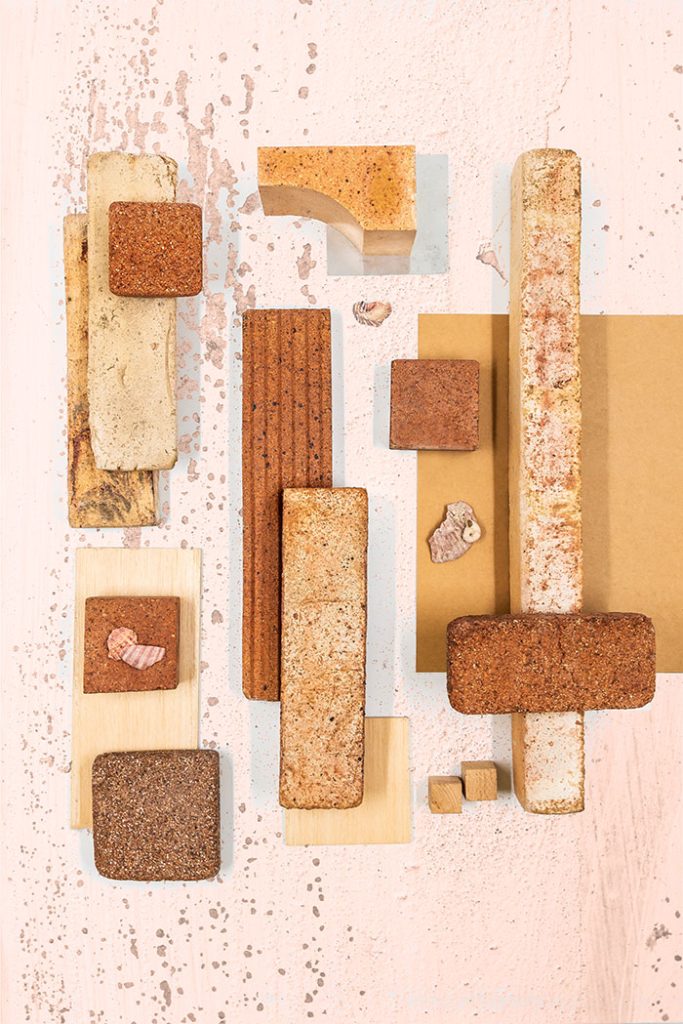
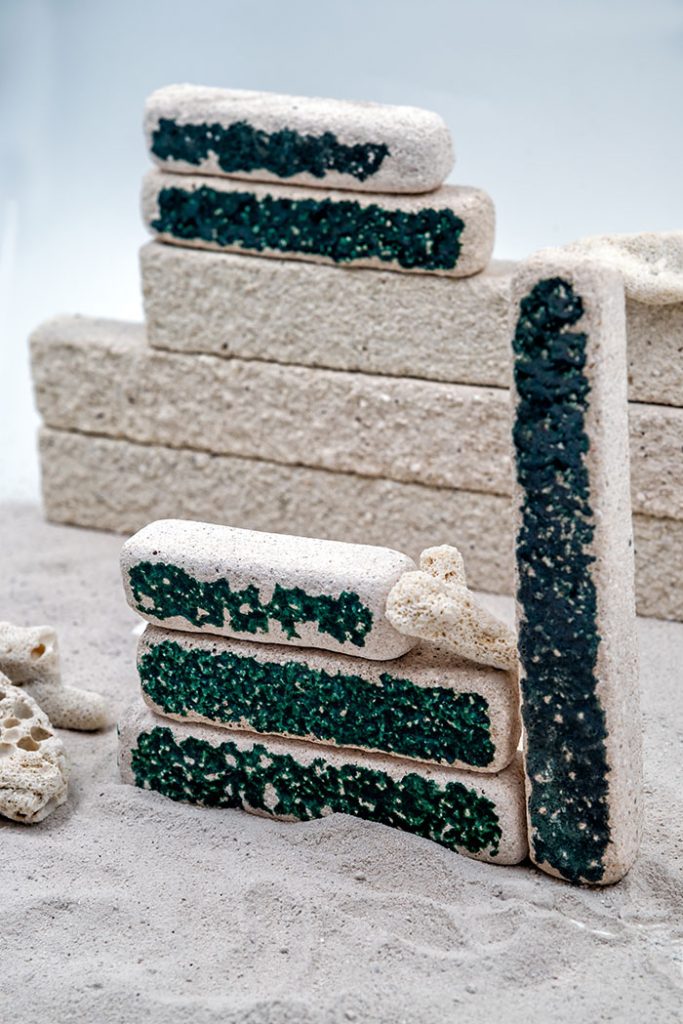
3. Brick Tile
Tiles are an economy offer for ventilated facade market. Simple and patterned tiles with basic dimensions of 40 * 20 and 80 * 20 and artistic glazed bricks (20*20) are offered for modern architecture. With attention to the dimensional fit, it is possible to use all three sizes simultaneously, and the vertical and horizontal installation combinations simplify the work. While facilitating installation, the modularity of the installation system simplifies the work at height and increases the daily installation rate. Consideration of the requirements of Article 19 has turned this system into an economical and sustainable system both in the construction phase and in the operation phase of the building.
4. Brick screen
Various brick curtains are offered to develop functional elements in facade design for beauty and control of sunlight and weather conditions. Recreating the patterns of traditional layouts in new architecture, along with the need for modern architecture to shade and create a play of light inside the building and the absence of conventional methods of execution, reveals the need for a modern and engineered solution for such patterns.
The proposed system is designed based on traditional brick dimensions and modern execution methods, considering the engineering methods of weight distribution and lateral loads to the infrastructure structures. To reduce the overall weight of the execution and create integrated shadows, suitable holes were made in the brick by the installation method. The possibility of spacing and jointing between layers, the use of long-lifetime elastic elements, the concealment of all structural elements, and the case of horizontal, vertical, composite, and frame execution are other advantages of this product and this installation method. This facade class can be used as an independent facade and as a cover and limiter of vision and light for windows and balconies.
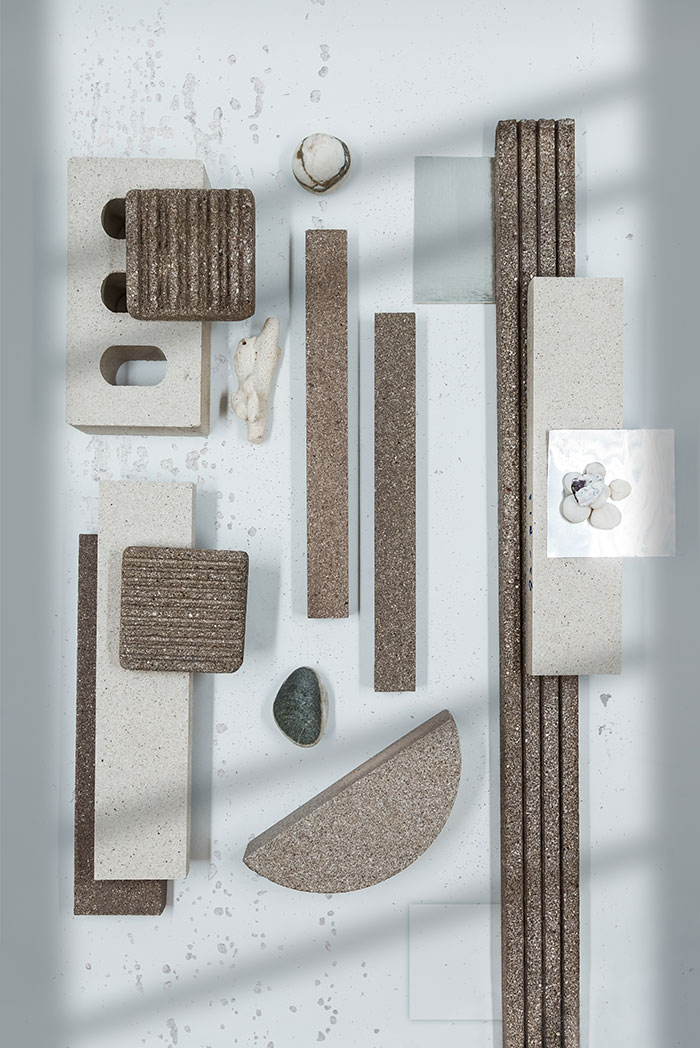
5. Thin Brick Screen
This group of brick facades is designed with light penetration, light, and adaptability to complex building architectures. A dimensional group and color codes produced by SBCD allow this system’s simultaneous use with other brick installation and facade integration methods. Modern brick installation systems have visual problems mainly due to the use of force-tolerant steel structures; Installation structures are in sight and not desirable. The proprietary structure used in this installation method has the slightest visual disturbance among the proposed installation methods. Other advantages of this method of installation are a double facade, the possibility of quick installation, the combined use of all the colors of the facade, the combination of layout patterns, and the case of emptying parts of the facade regularly or randomly.
6. Lattice with free Hand Designing
This group of curtained brick facades is designed as latticed facades or canopies and with the ability to match the complex architecture of the building. Using a specific dimensional group of SBCD color codes and the possibility of using this system simultaneously with other methods of installing bricks and unifying the facade, we have no restrictions on implementing architectural or technical ideas. Modern brick installation systems because of using a metal structure with the ability to withstand force and have visual problems; with visible installation structures. The special structure used in this installation method has the slightest visual disturbance among the suggested installation methods. Other advantages of this method are being two facades, Fast installation, Combined use of all the SBCD’s color
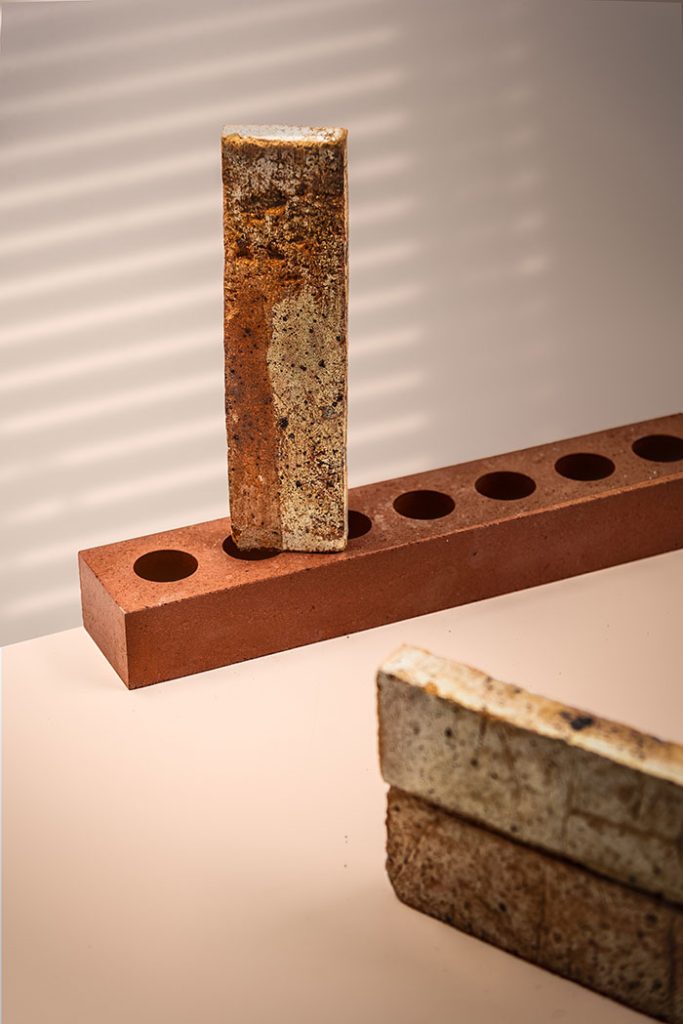
7. Louver and Fin
Four-sided rectangular brick elements, in different dimensions and lengths appropriate to the design, are popular elements in new brick architectures. Based on the metal shield core technology, SBCD Louvre and Fin families can be installed vertically, horizontally, and in combination according to the architectural design. Louvers are produced with a cross-sectional aspect ratio close to square, and fins with a cross-sectional aspect ratio close to rectangular. It is also possible to produce Louvre and Finn one-sided. The color code is the color code of bricks, so it is easily possible to order and install at the same time and install a wet and dry combination with other components of the facade. Necessary parts are also available to connect to a variety of building structures.
8. Parametric Architecture
Brick is trendy because of its parametric design and modular parts, and designers can create new forms with this product. But not every brick is suitable for parametric use. SBCD Group Engineering department, in cooperation with the R&D department, has prepared suitable products for this purpose. To facilitate of work of dear engineers, SBCD Brick Engineering Department, with its experience in designing and executing parametric projects, has developed organizational systems by preparing the necessary parts. Apart from consulting the dear engineers in the field of design and execution, the required details are also provided to the interested parties.
Parametric design is a process based on algorithmic thoughts and designs or, better said, a quantitative design method in which a series of parameters and rules together define the relationship between the design goal and the design result. Parametric design is a design paradigm in which the relationships between elements, the multiplication of geometry, and complex forms are determined. This method is based on the designer’s attention to the parameters affecting the design and the relationships between them. In this case, it contrasts with the current product-oriented methods. This method analyzes the layers extracted by design tools such as computers. In the next step, these layers are reassembled based on the proposed algorithms and combined with the thoughts of the architect’s mind to obtain the final output or design. The form of the parametric design process gives us a deeper understanding of the phenomena while maintaining the relationships between the components. Using this method in architecture creates parametric architecture. The direct and indirect effects of all inductive factors on the site, including appearance, semantic layers, and cognitive maps in the design process, form the basis of parametric design. In this method.
