Terracotta panels are one of the most modern and original dry facade systems; Large brick elements with an effect of pottery texture, along with a range of natural colors, create a good harmony with the original architectural symbols. Vertical and horizontal lines of tiles, which symbolize modern architectural elements, and the possibility of combining different colors of this facade and combining it with other facade systems such as stone, wood, and glass, are among the reasons for the popularity of this facade system in the world. There is no limit to the size of the parts, the shape and colors of the terracotta for the facade, allowing architects to have a variety of designs. The terracotta facade’s natural appearance and durability make the building look new. These facades are presented in two classes of different dimensions: 1. Full body class (dimensions,100*12,80*20,90*15) These products, which are produced in bulk, depending on the customer’s needs, can be produced in different dimensions or unique shapes, customized and similar in color to small facade bricks. Implementation method and infrastructure is the specific method of SBCD and is identical to Terracotta class products. 2. Terracotta class (dimensions 90 * 45,60 * 30, 30 * 120, and more significant) They are produced as hollow Bricks in the weight class of 30 kg/m2. The colors are different from ordinary bricks; unique dimensions and Louver parts can also be ordered.
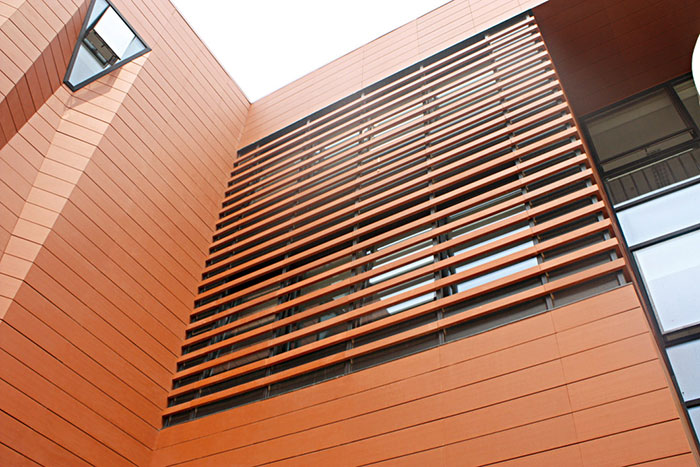
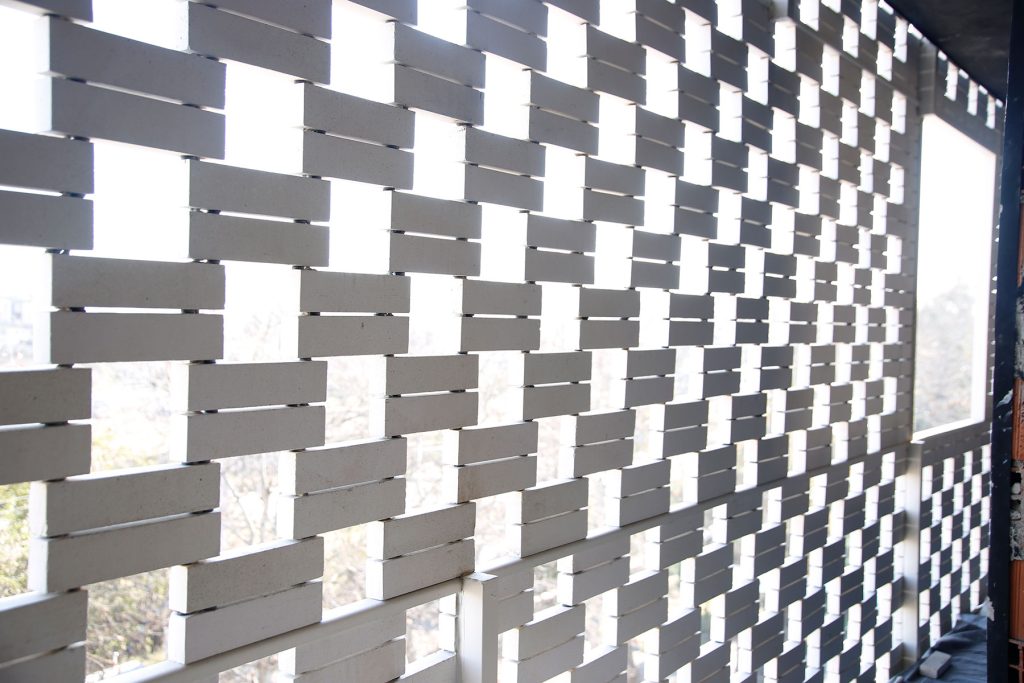
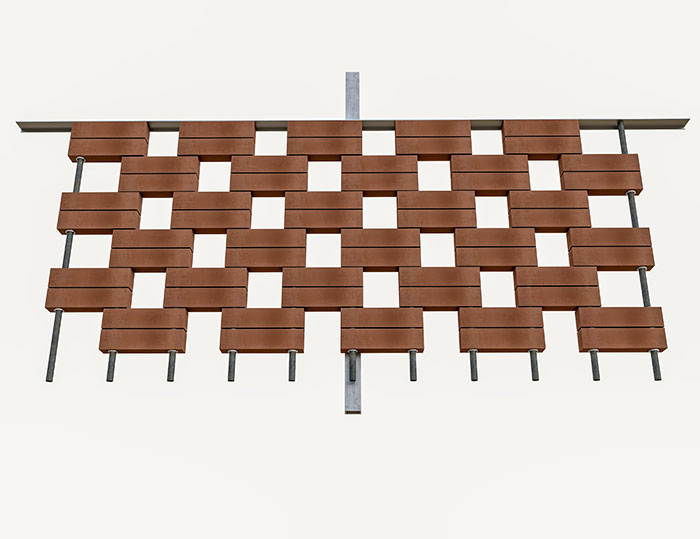
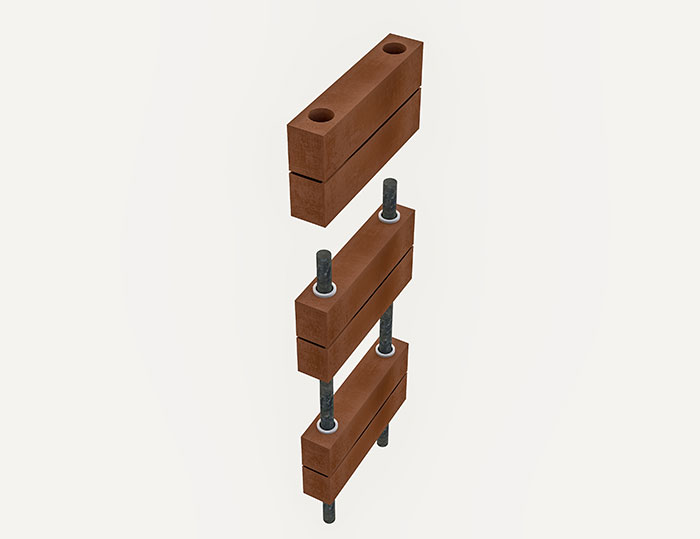
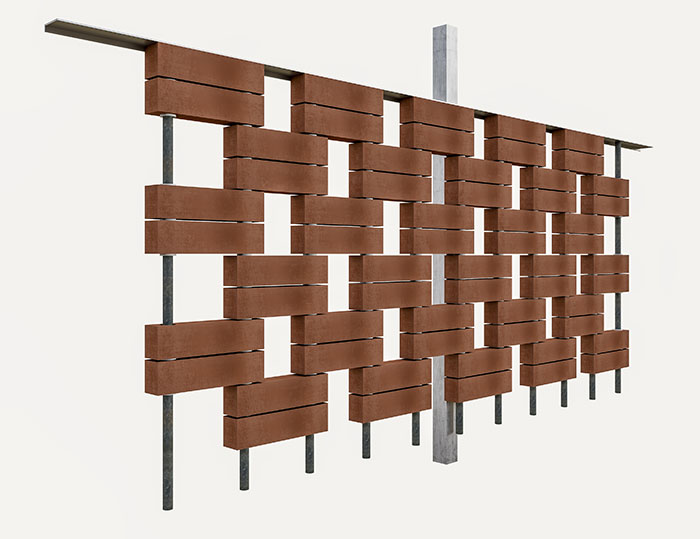




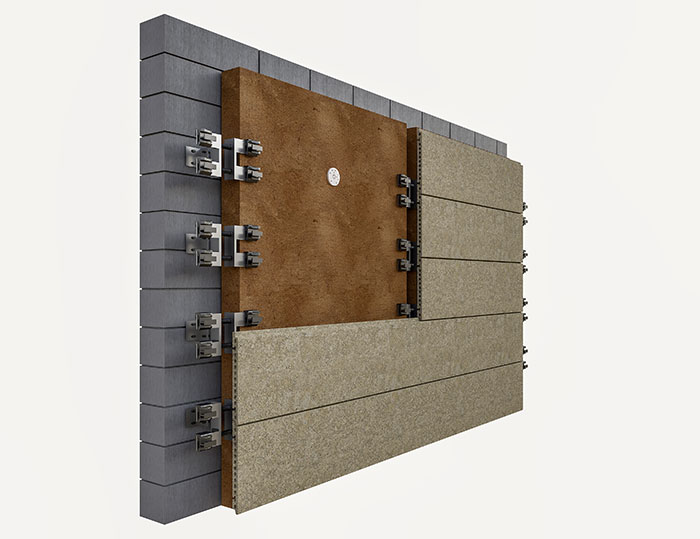
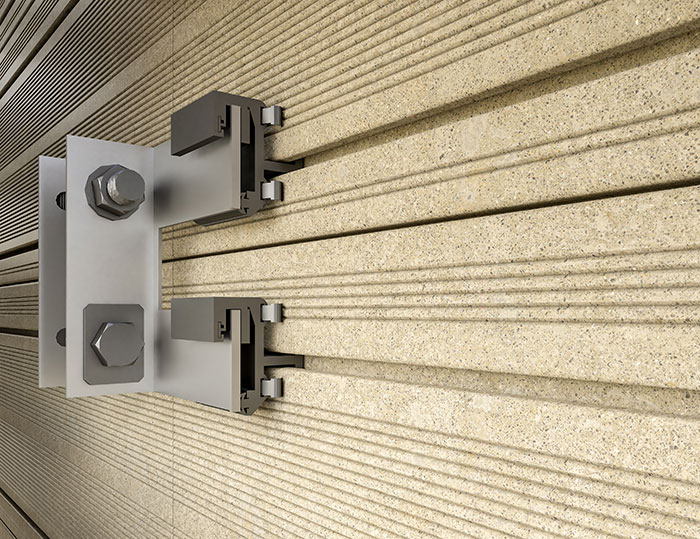
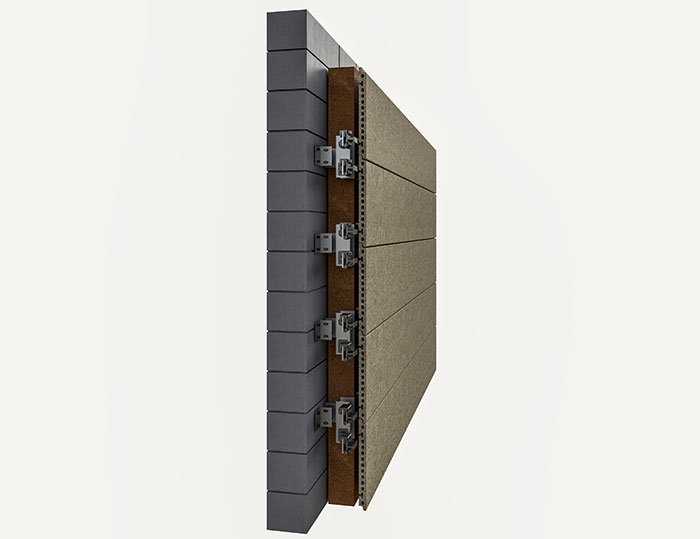
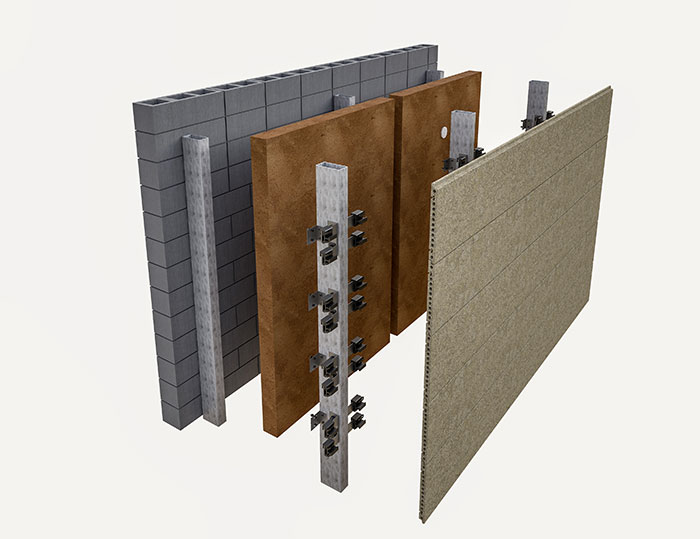
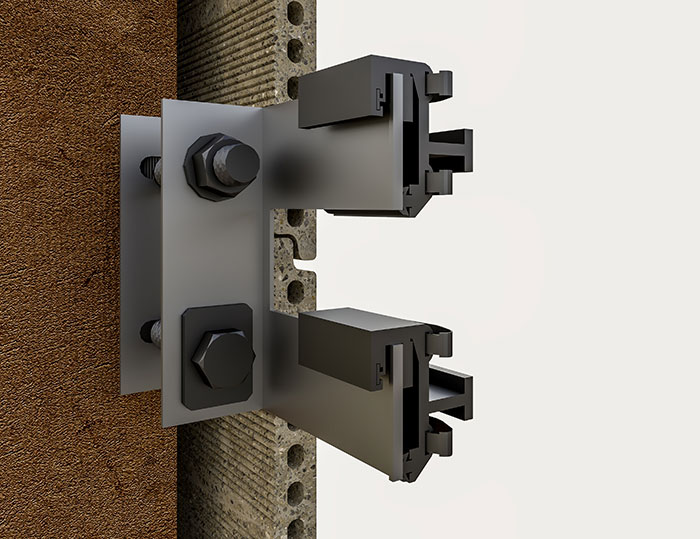
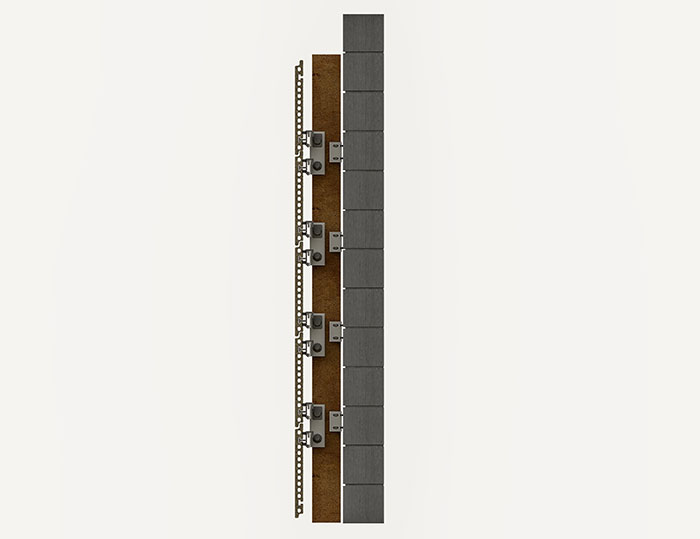
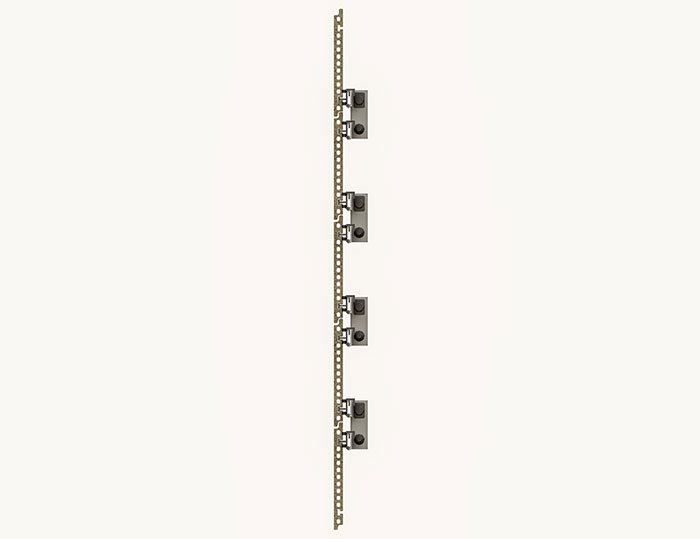
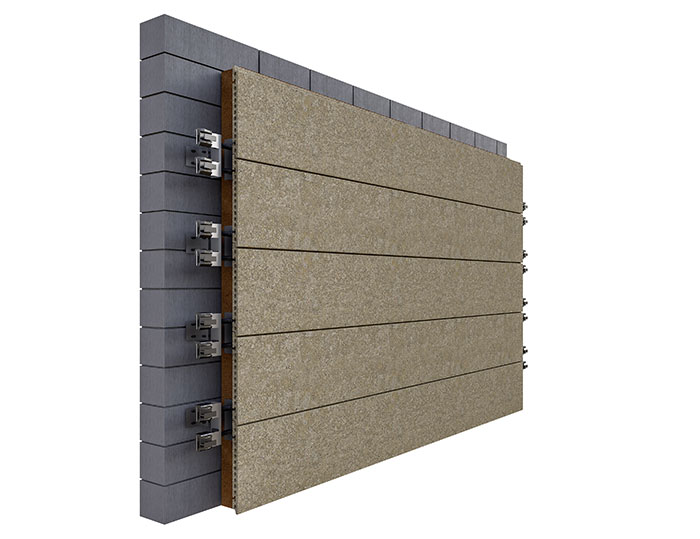
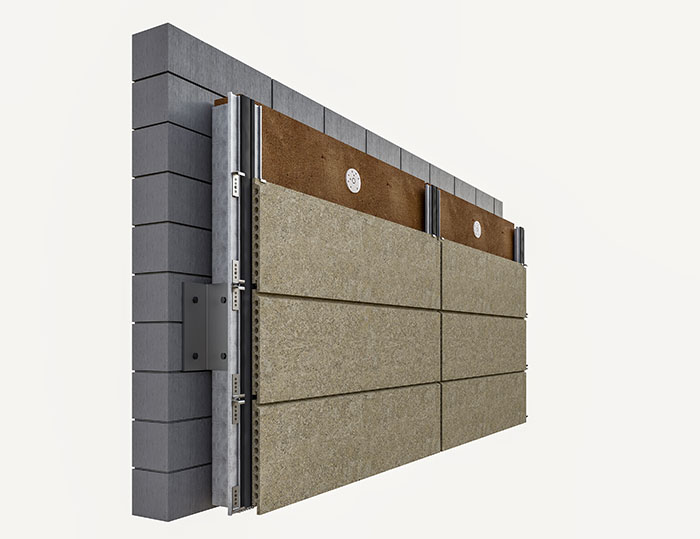
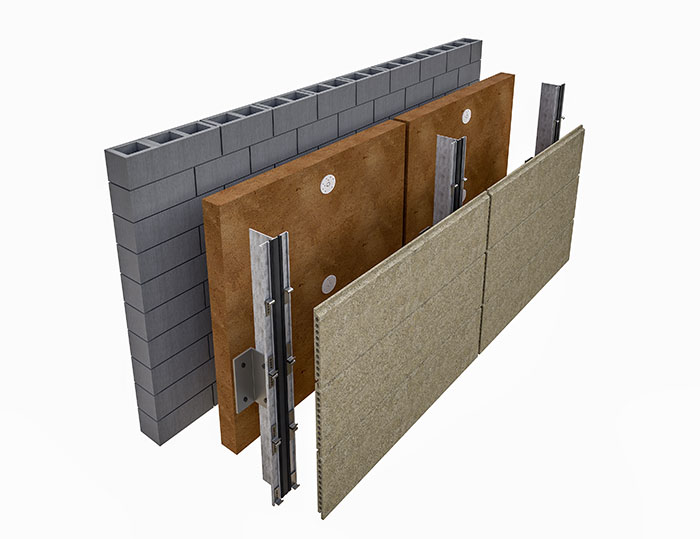
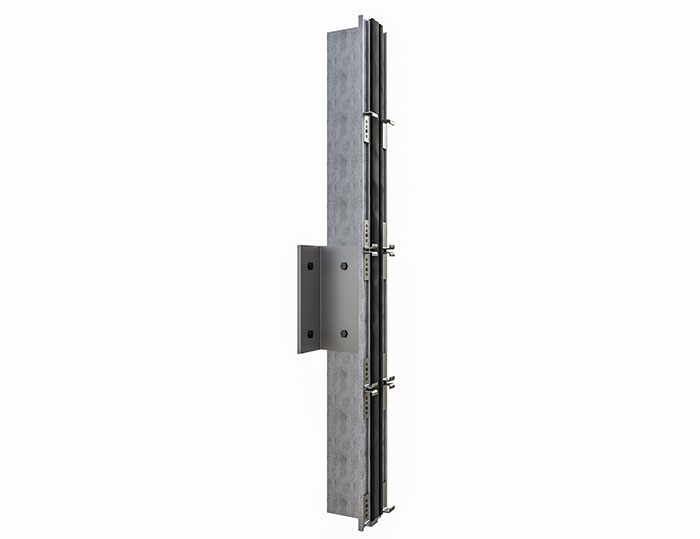
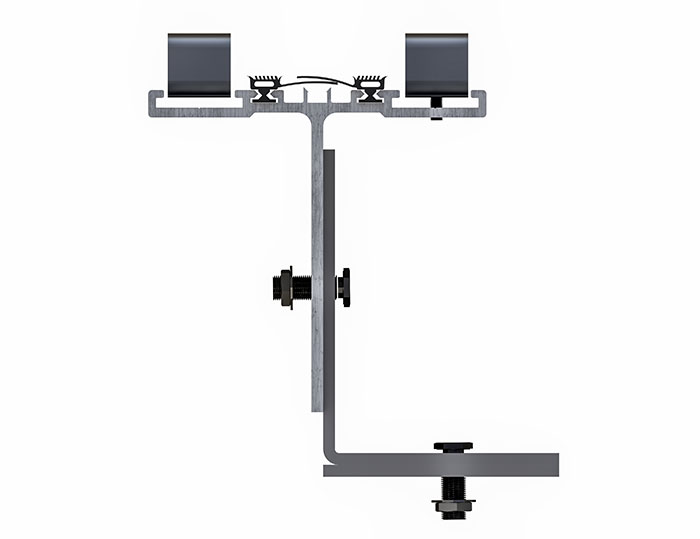
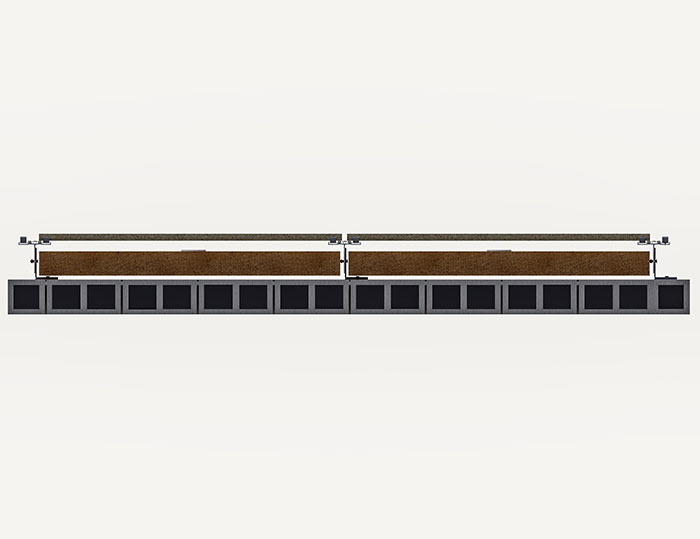
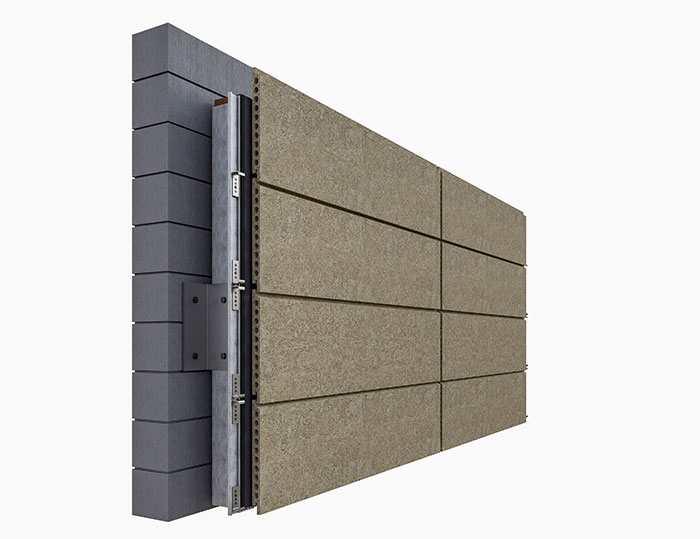
– General specifications
– The most economical brick facade system
– The possibility of vertical and stepped installation
– Designed to measure up the requirements of topic 19
– Suitable for mass construction and high-rise construction projects
– Ventilated faced whit rain wall capability
– The shape of the bricks and the installation system; Ensures easy installation and dismounting of bricks.
– Good thermal insulation; Consists of air layer and Acu-therm insulation layer.
– Rain protection; It is impermeable to rain, and natural ventilation removes moisture from the surface.
– Lightweight facade; In the range of 50 kg per square meter.
– Ability to install in all seasons; The connection of bricks to the subsystem is exclusively mechanical and does not depend on weather conditions. Simple, economical, and durable.
– With installation supervision; does not require professional training.
– Retain heat inside the building in winter and prevents outside heat from entering the building in summer.
– Resistant to acids, moss, mold, and soil. Stains, including graffiti, are easily removed. Versatile protection:
– Effective removal of moisture and vapor permeability due to the ventilated façade.
– fire resistant with none-combustible materials
– sound absorption by a porous layer of insulation.


